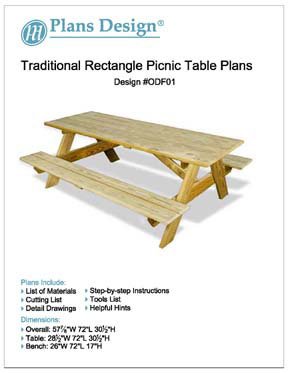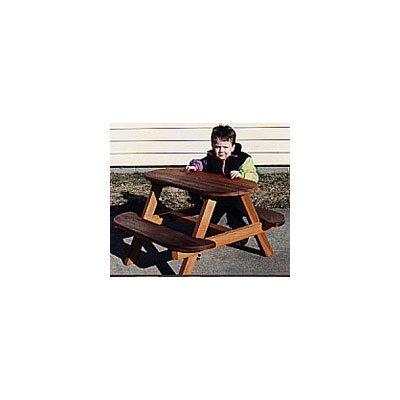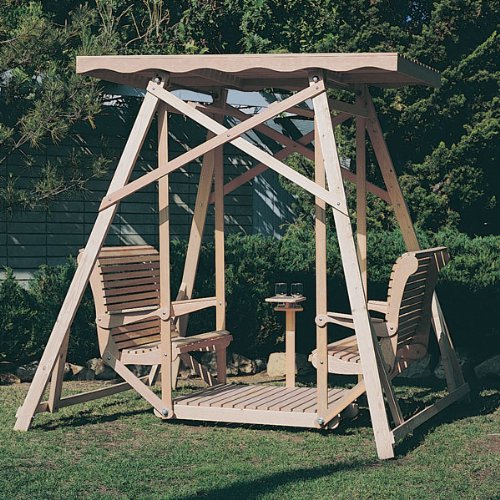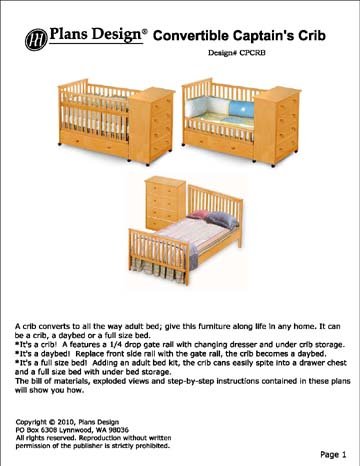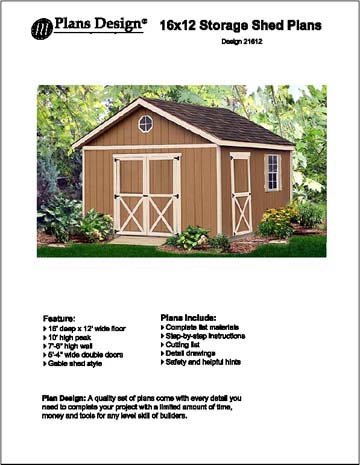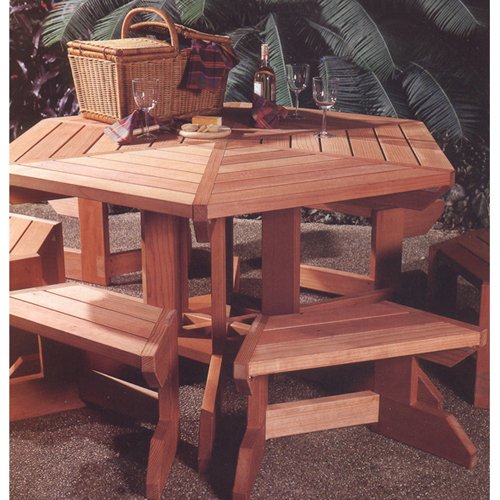Traditional Rectangle Picnic /Garden Table Woodworking Plans, #ODF01 Review
Traditional Rectangle Picnic /Garden Table Woodworking Plans, #ODF01 Feature
- Complete materials cutting list
- Part detail drawings
- Exploded view drawings
- Easy to follow step-by-step Instructions
- The materials to build it, are NOT included
Plans are for a traditional rectangle picnic table, designed for superior comfort and convenience. It offers seating on the sides with two attached benches, up to eight people can sit down and roomy table top enough to hold an abundance of food without crowding. Stylish, practical, and durable, this sturdy pine table is also perfect for playing cards or your favorite board games after dinner. Rectangle dining table with benches will fit in perfectly with the décor of any porch, patio, or gazebo, or look eminently stylish just standing alone in the backyard and all can be made with simple tools.
Assembled measurements:
Overall: 57-7/8"W 72"L 30-1/2"H;
Table: 28-1/2"W 72"L 30-1/2"H;
Bench: 11-1/4"W 72"L 17"H.
This item is for woodworking plans (instructions) how to build the picnic table on the picture only. Wood, hardware and other materials to build it are NOT included.
