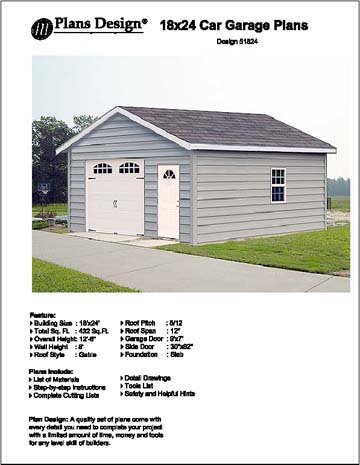18' X 24' Car Garage Project Plans -Design #51824 Review
18' X 24' Car Garage Project Plans -Design #51824 Feature
- Roof Style : Gable , Total Sq. Ft : 432 Sq. Ft
- Building Size : 18' x 24', Overall Height : 12'-6"
- Wall Height : 8' , Roof Pitch : 5/12
- Roof Span : 18' , Side Door : 30" x 82"
- Overhead Door : 9'W 7'H , Foundation : Slab
An affordable high quality set of plans how to build storage shed or car garage with a limited amount of time, tools and money for any level skill of builders. Plans are original professional design generated directly from Auto-Cad include complete material list, detail layout diagrams and easy follow step-by-step instructions so that anyone can understand what needs to be done. Build our shed not only save you money; they enhance the value of your property as well, while solving many storage challenges.












0 comments:
Post a Comment